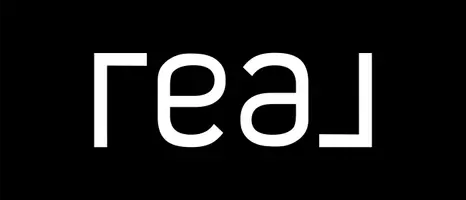$1,445,000
$1,465,000
1.4%For more information regarding the value of a property, please contact us for a free consultation.
4 Beds
3 Baths
2,107 SqFt
SOLD DATE : 09/04/2025
Key Details
Sold Price $1,445,000
Property Type Single Family Home
Sub Type Single Family Residence
Listing Status Sold
Purchase Type For Sale
Square Footage 2,107 sqft
Price per Sqft $685
MLS Listing ID SR25156569
Sold Date 09/04/25
Bedrooms 4
Full Baths 3
Construction Status Updated/Remodeled,Turnkey
HOA Y/N No
Year Built 1967
Lot Size 6,821 Sqft
Property Sub-Type Single Family Residence
Property Description
Nestled south of Ventura Boulevard on a serene, tree-lined street, this beautifully updated traditional home offers 2,107 square feet of stylish living space on a generous 6,821 square foot lot. Designed by one of LA's top designers, the residence seamlessly blends modern upgrades with timeless appeal.
Step inside to a spacious living room with soaring vaulted ceilings, recessed lighting, and a cozy wood-burning fireplace. The formal dining room and breakfast bar flow into a stunning updated kitchen featuring quartz countertops, stainless steel appliances including a 6-burner cooktop, large oven, side-by-side refrigerator, and a charming breakfast nook. A convenient pantry adds extra storage.
Upstairs, all four bedrooms provide privacy and comfort. The primary suite boasts an ensuite bathroom with a large frameless glass shower, double vanity, and dual closets for ample storage. All bathrooms have been stylishly renovated with contemporary fixtures and lighted mirrors.
Throughout the home, luxury wide plank flooring, crown molding, and fresh interior and exterior paint enhance the elegant atmosphere. French doors lead to an entertainer's backyard complete with a grassy area, heated pool, and spa, creating an inviting space for relaxation or gatherings.
Additional highlights include an attached two-car garage with direct access to the kitchen, central HVAC for year-round comfort, a new roof, and a turnkey presentation ready for its next owner.
Enjoy the tranquility of a quiet street while remaining close to the best of Woodland Hills shopping, dining, and freeway access.
Location
State CA
County Los Angeles
Area Whll - Woodland Hills
Zoning LAR1
Interior
Interior Features Beamed Ceilings, Cathedral Ceiling(s), Pantry, Quartz Counters, Recessed Lighting, All Bedrooms Up, Primary Suite
Heating Central, Forced Air, Fireplace(s), Natural Gas
Cooling Central Air
Flooring Vinyl
Fireplaces Type Living Room
Fireplace Yes
Appliance 6 Burner Stove
Laundry In Garage
Exterior
Parking Features Direct Access, Door-Single, Garage
Garage Spaces 2.0
Garage Description 2.0
Fence Wood
Pool Private
Community Features Curbs, Street Lights
View Y/N No
View None
Roof Type Composition
Porch Concrete
Total Parking Spaces 2
Private Pool Yes
Building
Lot Description Walkstreet
Story 2
Entry Level Two
Foundation Slab
Sewer Public Sewer
Water Public
Architectural Style Traditional
Level or Stories Two
New Construction No
Construction Status Updated/Remodeled,Turnkey
Schools
School District Los Angeles Unified
Others
Senior Community No
Tax ID 2075013047
Acceptable Financing Cash, Cash to New Loan
Listing Terms Cash, Cash to New Loan
Financing Cash to Loan
Special Listing Condition Standard
Read Less Info
Want to know what your home might be worth? Contact us for a FREE valuation!

Our team is ready to help you sell your home for the highest possible price ASAP

Bought with Peter Miller Equity Union
GET MORE INFORMATION







