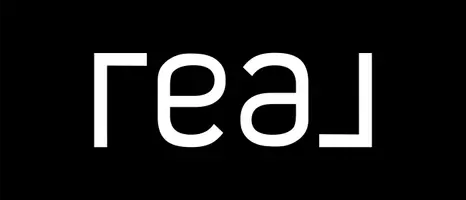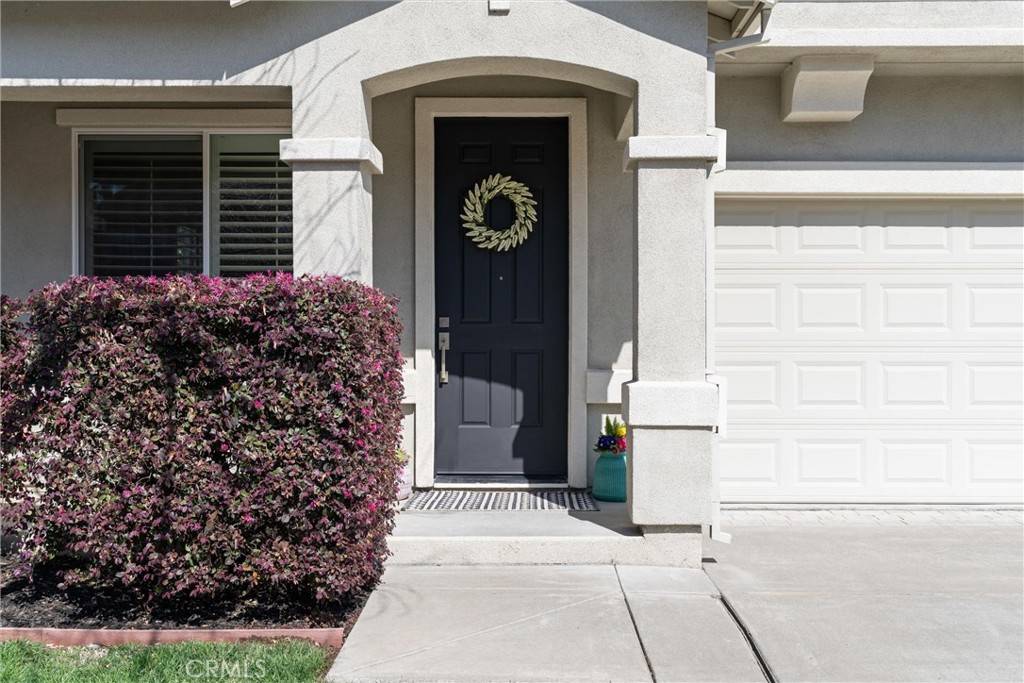$555,000
$560,000
0.9%For more information regarding the value of a property, please contact us for a free consultation.
4 Beds
3 Baths
2,523 SqFt
SOLD DATE : 04/23/2025
Key Details
Sold Price $555,000
Property Type Single Family Home
Sub Type Single Family Residence
Listing Status Sold
Purchase Type For Sale
Square Footage 2,523 sqft
Price per Sqft $219
MLS Listing ID SN25047625
Sold Date 04/23/25
Bedrooms 4
Full Baths 3
Construction Status Turnkey
HOA Y/N No
Year Built 2011
Lot Size 4,791 Sqft
Property Sub-Type Single Family Residence
Property Description
Spacious and Modern 4-Bedroom 3-Bath Home in Creekside Landing!
Located in the desirable Creekside Landing subdivision, this stunning two-story, 2,523 sq. ft. home sits on a larger-than-average lot with exceptional space, amenities, and beautiful landscaping. Upon entry, you'll be welcomed into a spacious living room and dining room perfect for entertaining. The remodeled kitchen offers plenty of natural light, granite countertops, a large island, and two pantries, and opens to a cozy family room. Enjoy high ceilings, a fireplace with a wooden mantle, and plantation shutters downstairs. One bedroom with a full bath and built-in closet storage is conveniently located downstairs, perfect for guests or multi-generational living. Luxury vinyl plank flooring and carpet are only a few years old.
Upstairs you'll find a large master suite that boasts a real wood accent wall, a luxurious bathroom with double sinks and granite countertops, a soaking tub, a large walk-in shower, a separate water closet, and a spacious walk-in closet with built-in storage. Also upstairs is a home office, laundry room, two large bedrooms with built-in bookshelves, full bath with double sinks, tons of storage cabinets, and a spacious bonus room hidden behind a secret bookshelf door, complete with a custom entertainment center, built-in desk, and blackout shades — ideal for a media room or home office.
The outdoor space is equally impressive with a fully landscaped front and backyard, automatic sprinklers, a widened driveway, a dog run, and a backyard gazebo with growing vines, perfect for hammock chairs. Solar panels help with energy efficiency, and the attached garage provides plenty of storage space.
This home has it all — space, style, and function — in a prime Chico location! Don't miss your chance to make it yours.
Location
State CA
County Butte
Rooms
Other Rooms Gazebo
Main Level Bedrooms 1
Interior
Interior Features Built-in Features, Ceiling Fan(s), Separate/Formal Dining Room, Eat-in Kitchen, Granite Counters, High Ceilings, Open Floorplan, Pantry, Recessed Lighting, Storage, Bedroom on Main Level, Primary Suite, Walk-In Pantry, Walk-In Closet(s)
Heating Central, Fireplace(s)
Cooling Central Air, Electric
Flooring Carpet, Vinyl
Fireplaces Type Family Room, Gas
Fireplace Yes
Appliance Dishwasher, Free-Standing Range, Freezer, Disposal, Gas Oven, Gas Range, Gas Water Heater, Microwave, Refrigerator, Range Hood, Self Cleaning Oven, Vented Exhaust Fan, Water To Refrigerator, Water Heater
Laundry Electric Dryer Hookup, Inside, Laundry Room, Stacked, Upper Level
Exterior
Exterior Feature Lighting, Rain Gutters
Parking Features Concrete, Door-Multi, Driveway, Garage Faces Front, Garage, Garage Door Opener
Garage Spaces 2.0
Garage Description 2.0
Fence Wood
Pool None
Community Features Biking, Curbs, Gutter(s), Hiking, Park, Storm Drain(s), Street Lights, Suburban, Sidewalks
Utilities Available Electricity Connected, Natural Gas Connected, Phone Available, Sewer Connected, Water Connected
View Y/N Yes
View Neighborhood
Roof Type Composition
Accessibility Safe Emergency Egress from Home
Porch Concrete, Patio
Attached Garage Yes
Total Parking Spaces 4
Private Pool No
Building
Lot Description Back Yard, Drip Irrigation/Bubblers, Front Yard, Sprinklers In Rear, Sprinklers In Front, Lawn, Landscaped, Sprinklers Timer, Sprinklers On Side, Sprinkler System
Story 2
Entry Level Two
Foundation Slab
Sewer Public Sewer
Water Public
Architectural Style Contemporary
Level or Stories Two
Additional Building Gazebo
New Construction No
Construction Status Turnkey
Schools
School District Chico Unified
Others
Senior Community No
Tax ID 006770040000
Security Features Carbon Monoxide Detector(s),Smoke Detector(s)
Acceptable Financing Submit
Listing Terms Submit
Financing Conventional
Special Listing Condition Standard
Read Less Info
Want to know what your home might be worth? Contact us for a FREE valuation!

Our team is ready to help you sell your home for the highest possible price ASAP

Bought with Jacob Darr • NextHome North Valley Realty
GET MORE INFORMATION







