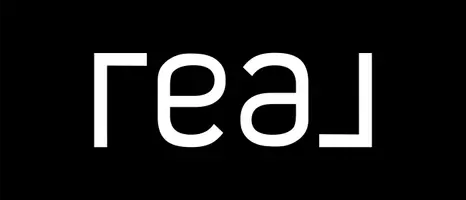$887,000
$850,000
4.4%For more information regarding the value of a property, please contact us for a free consultation.
3 Beds
2 Baths
1,268 SqFt
SOLD DATE : 04/10/2025
Key Details
Sold Price $887,000
Property Type Single Family Home
Sub Type Single Family Residence
Listing Status Sold
Purchase Type For Sale
Square Footage 1,268 sqft
Price per Sqft $699
MLS Listing ID 225001070
Sold Date 04/10/25
Bedrooms 3
Full Baths 1
Three Quarter Bath 1
Construction Status Updated/Remodeled
HOA Y/N No
Year Built 1960
Lot Size 10,454 Sqft
Property Sub-Type Single Family Residence
Property Description
Turnkey Thousand Oaks Gem! Welcome to 2886 Calle Lacota...a completely updated single story, 3-bedroom, 2-bathroom beauty in the heart of Thousand Oaks! Situated on a 10,454 sq ft lot and with 1,268 sq ft of light-filled living space, this turn-key home boasts modern upgrades and timeless charm. Delightful curb appeal featuring drought-tolerant front landscaping and freshly painted exterior. Inside, you'll discover a bright interior offering luxury vinyl flooring, recessed lighting and dual-pane windows throughout. The inviting living room showcases a cozy fireplace, perfect for relaxing evenings. Enjoy the remodeled kitchen with quartz counters, stainless steel appliances, wine refrigerator, island and ample cabinet space. The generous primary suite features an updated ensuite bathroom, while two additional bedrooms, a stylish full guest bath and direct access to the 2-car garage with laundry hookups - complete the layout. Step outside to an extra-large backyard--ideal for entertaining, gardening or enjoying the California sun. Newer HVAC system, ducting and water heater. Centrally located near shopping, dining, parks and award-winning schools - this property truly has it all. Welcome home!
Location
State CA
County Ventura
Area Toe - Thousand Oaks East
Zoning R1-10
Interior
Interior Features Separate/Formal Dining Room, Recessed Lighting, Primary Suite
Heating Central, Fireplace(s)
Cooling Central Air
Fireplaces Type Gas, Living Room
Fireplace Yes
Appliance Dishwasher, Gas Cooking, Disposal, Range, Refrigerator
Laundry Gas Dryer Hookup, In Garage
Exterior
Parking Features Direct Access, Door-Single, Driveway, Garage, Private, Side By Side
Garage Spaces 2.0
Garage Description 2.0
Community Features Curbs
View Y/N No
Attached Garage Yes
Total Parking Spaces 4
Private Pool No
Building
Lot Description Back Yard, Corners Marked, Landscaped, Paved, Yard
Story 1
Entry Level One
Sewer Public Sewer
Architectural Style Traditional
Level or Stories One
Construction Status Updated/Remodeled
Others
Senior Community No
Tax ID 6740162155
Acceptable Financing Cash, Cash to New Loan, Conventional, FHA, VA Loan
Listing Terms Cash, Cash to New Loan, Conventional, FHA, VA Loan
Financing Conventional
Special Listing Condition Standard
Read Less Info
Want to know what your home might be worth? Contact us for a FREE valuation!

Our team is ready to help you sell your home for the highest possible price ASAP

Bought with Jonathon Trent • Equity Union
GET MORE INFORMATION


