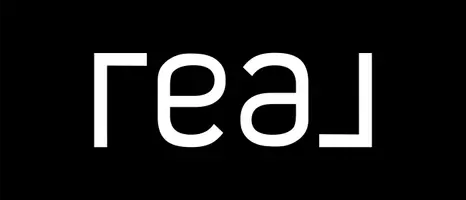$750,000
$750,000
For more information regarding the value of a property, please contact us for a free consultation.
3 Beds
2 Baths
1,995 SqFt
SOLD DATE : 04/09/2025
Key Details
Sold Price $750,000
Property Type Single Family Home
Sub Type Single Family Residence
Listing Status Sold
Purchase Type For Sale
Square Footage 1,995 sqft
Price per Sqft $375
Subdivision Crescent Grove
MLS Listing ID IG25078414
Sold Date 04/09/25
Bedrooms 3
Full Baths 2
Condo Fees $120
HOA Fees $120/mo
HOA Y/N Yes
Year Built 2000
Lot Size 5,662 Sqft
Property Sub-Type Single Family Residence
Property Description
Discover this rare single-story gem nestled in the sought-after Crescent Grove community, perfectly located on a quiet cul-de-sac. This beautifully maintained home features three generously sized bedrooms, a formal living room, a separate family room, and a kitchen complete with a breakfast bar. Enhancing its charm are upgraded "Dream Home" flooring and a stylish new tile backsplash in the kitchen.
Beat the summer heat and lower your energy bills with the energy-efficient whole house fan and an upgraded ceiling fan in the family room. The kitchen is bright and inviting, showcasing a newer sink faucet, white appliances, a spacious walk-in pantry, and freshly refinished cabinets. The master suite offers a walk-in closet and a private bath with dual sinks, a soaking tub, and a separate shower.
The cozy family room, featuring a fireplace and sliding doors to the backyard, flows seamlessly from the kitchen, making it ideal for everyday living and entertaining. Recently painted in soft, neutral tones, the interior exudes a fresh and welcoming feel. This particular model is in high demand due to its functional and open layout.
Step into the backyard and enjoy a large patio area with a substantial patio cover and ceiling fan, a grassy section and mature palm trees. Just a short walk away, the Crescent Grove Association's tot lot and pool area offer the perfect setting for a swim, picnic, or simply unwinding in the sun.
Location
State CA
County Riverside
Area 248 - Corona
Rooms
Main Level Bedrooms 3
Interior
Interior Features All Bedrooms Down, Bedroom on Main Level, Main Level Primary, Walk-In Pantry, Walk-In Closet(s)
Heating Central
Cooling Central Air
Fireplaces Type Family Room
Fireplace Yes
Laundry Inside, Laundry Room
Exterior
Garage Spaces 2.0
Garage Description 2.0
Pool Community, Association
Community Features Near National Forest, Storm Drain(s), Street Lights, Suburban, Sidewalks, Pool
Amenities Available Playground, Pool, Spa/Hot Tub
View Y/N Yes
View Mountain(s)
Attached Garage Yes
Total Parking Spaces 2
Private Pool No
Building
Lot Description Front Yard, Sprinkler System, Yard
Story 1
Entry Level One
Sewer Public Sewer
Water Public
Level or Stories One
New Construction No
Schools
School District Corona-Norco Unified
Others
HOA Name Crescent Grove
Senior Community No
Tax ID 114511024
Acceptable Financing Cash, Conventional
Listing Terms Cash, Conventional
Financing Conventional
Special Listing Condition Standard
Read Less Info
Want to know what your home might be worth? Contact us for a FREE valuation!

Our team is ready to help you sell your home for the highest possible price ASAP

Bought with Charles Chacon • Keller Williams Realty
GET MORE INFORMATION


