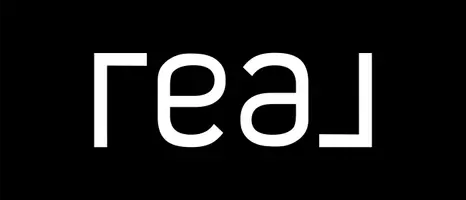$2,589,000
$2,588,999
For more information regarding the value of a property, please contact us for a free consultation.
4 Beds
5 Baths
4,100 SqFt
SOLD DATE : 03/28/2022
Key Details
Sold Price $2,589,000
Property Type Single Family Home
Sub Type Single Family Residence
Listing Status Sold
Purchase Type For Sale
Square Footage 4,100 sqft
Price per Sqft $631
MLS Listing ID PW22022306
Sold Date 03/28/22
Bedrooms 4
Full Baths 4
Half Baths 1
Construction Status Updated/Remodeled
HOA Y/N No
Year Built 2009
Lot Size 10,724 Sqft
Property Sub-Type Single Family Residence
Property Description
Situated in the prestigious, Yorba Linda Master's luxury homes build by Toll Brothers in 2009, this Contemporary residence has been tastefully updated for the modern lifestyle. Offering privacy and serenity, the 10,724 sq. ft. home captures panoramic views, canyon views, city lights and breathtaking sunsets. If you are looking for a perfect balance of suburban life with a touch of city living, then this is the house for you.
Location
State CA
County Orange
Area Vdv - Vista Del Verde
Rooms
Other Rooms Sauna Private
Main Level Bedrooms 1
Interior
Interior Features Built-in Features, Balcony, Ceiling Fan(s), Cathedral Ceiling(s), Separate/Formal Dining Room, Eat-in Kitchen, High Ceilings, In-Law Floorplan, Recessed Lighting, Bedroom on Main Level, Loft, Primary Suite, Walk-In Pantry, Walk-In Closet(s)
Heating Central, Fireplace(s)
Cooling Central Air, Dual
Flooring Laminate, Tile
Fireplaces Type Family Room, Gas, Living Room
Fireplace Yes
Appliance Barbecue, Convection Oven, Dishwasher, Gas Cooktop, Gas Oven, Gas Water Heater, Microwave, Refrigerator, Vented Exhaust Fan, Water To Refrigerator, Water Heater
Laundry Washer Hookup, Gas Dryer Hookup, Inside, Laundry Room, Upper Level
Exterior
Exterior Feature Barbecue
Parking Features Direct Access, Driveway, Garage Faces Front, Garage, Workshop in Garage
Garage Spaces 3.0
Garage Description 3.0
Fence Block, Good Condition, Privacy, Wrought Iron
Pool Gas Heat, Heated, In Ground, Private, Solar Heat
Community Features Biking, Curbs, Golf, Hiking, Storm Drain(s), Street Lights, Suburban, Sidewalks
Utilities Available Electricity Connected, Natural Gas Connected, Sewer Connected, Water Connected
View Y/N Yes
View City Lights, Canyon, Panoramic
Accessibility Safe Emergency Egress from Home
Porch Covered, Open, Patio, Stone
Total Parking Spaces 3
Private Pool Yes
Building
Lot Description 0-1 Unit/Acre, Back Yard, Cul-De-Sac, Front Yard, Sprinklers In Rear, Sprinklers In Front, Irregular Lot, Lawn, Landscaped, Sprinklers Timer, Sprinkler System, Street Level
Story 2
Entry Level Two
Sewer Public Sewer
Water Public
Level or Stories Two
Additional Building Sauna Private
New Construction No
Construction Status Updated/Remodeled
Schools
Elementary Schools Mabel Paine
Middle Schools Yorba Linda
School District Placentia-Yorba Linda Unified
Others
Senior Community No
Tax ID 32238125
Security Features Prewired,Security System,Closed Circuit Camera(s),Carbon Monoxide Detector(s),Smoke Detector(s)
Acceptable Financing Cash, Cash to New Loan, Conventional
Listing Terms Cash, Cash to New Loan, Conventional
Financing Conventional
Special Listing Condition Standard
Read Less Info
Want to know what your home might be worth? Contact us for a FREE valuation!

Our team is ready to help you sell your home for the highest possible price ASAP

Bought with JOSEPH TRUJILLO EXP REALTY OF CALIFORNIA INC.
GET MORE INFORMATION







