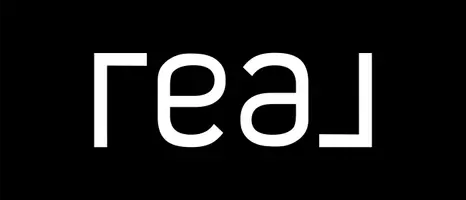3 Beds
3 Baths
3,004 SqFt
3 Beds
3 Baths
3,004 SqFt
OPEN HOUSE
Fri Apr 18, 11:00am - 2:00pm
Sat Apr 19, 1:00pm - 4:00pm
Key Details
Property Type Single Family Home
Sub Type Single Family Residence
Listing Status Active
Purchase Type For Sale
Square Footage 3,004 sqft
Price per Sqft $432
Subdivision Unknown
MLS Listing ID BB25083097
Bedrooms 3
Full Baths 3
Condo Fees $140
Construction Status Turnkey
HOA Fees $140/mo
HOA Y/N Yes
Year Built 2014
Lot Size 0.260 Acres
Property Sub-Type Single Family Residence
Property Description
From the moment you step inside, you'll notice the soaring ceilings and open-concept layout that perfectly blends elegance and functionality. The expansive great room is ideal for entertaining, featuring a gas fireplace, built-in wet bar and direct access to the backyard through sliding glass doors. The heart of the home is the gourmet chef's kitchen, complete with an oversized island with breakfast bar seating, abundant cabinetry, huge walk-in pantry, double ovens, and seamless flow to the rear covered patio — perfect for indoor/outdoor living. The formal dining area features a built-in wine room and a butler's pantry.
The primary suite is a true retreat with tall ceilings and backyard views. The luxurious ensuite spa-style bathroom boasts dual sinks, a walk-in shower, elegant sunken tub, private toilet room, and a spacious walk-in closet.
The second bedroom is ideal for a mother-in-law suite with access just off the front entry. It features a full ensuite bathroom with a walk-in jetted sit-down tub/shower, a walk-in closet, and an oversized office with custom built-in bookshelves and desk — perfect for extended family or guests needing their own space.
Additional highlights include a dedicated laundry room with ample cabinetry, dual-pane windows, copper plumbing, and a fully paid-off solar system for energy efficiency. The professionally landscaped yard with raised garden beds, fruit trees, block wall fencing, and covered patio complete the outdoor experience.
All this, just minutes from Simi Valley Hospital, convenient freeway access, shopping centers, and the popular Lemon Park. This is a rare opportunity to own a home in one of Simi Valley's most desirable neighborhoods — don't miss it!
Location
State CA
County Ventura
Area Svc - Central Simi
Rooms
Main Level Bedrooms 3
Interior
Interior Features Wet Bar, Block Walls, In-Law Floorplan, Open Floorplan, Pantry, Primary Suite, Walk-In Pantry, Wine Cellar, Walk-In Closet(s)
Heating Central, Fireplace(s), Solar
Cooling Central Air
Flooring Carpet, Tile
Fireplaces Type Family Room, Gas
Fireplace Yes
Appliance Convection Oven, Electric Oven, Gas Range, Range Hood, Water To Refrigerator
Laundry Laundry Room
Exterior
Parking Features Driveway, Garage
Garage Spaces 3.0
Garage Description 3.0
Fence Block
Pool None
Community Features Biking, Curbs, Gutter(s), Storm Drain(s), Sidewalks
Utilities Available Electricity Connected, Sewer Connected, Water Connected
Amenities Available Management, Other
View Y/N Yes
View Neighborhood
Roof Type Tile
Porch Patio, Tile
Attached Garage Yes
Total Parking Spaces 3
Private Pool No
Building
Lot Description 0-1 Unit/Acre, Corner Lot, Lawn, Landscaped, Sprinkler System, Street Level, Yard
Dwelling Type House
Story 1
Entry Level One
Foundation Slab
Sewer Public Sewer
Water Public
Architectural Style Ranch
Level or Stories One
New Construction No
Construction Status Turnkey
Schools
School District Simi Valley Unified
Others
HOA Name Vista Del Verde
Senior Community No
Tax ID 6110060555
Security Features Carbon Monoxide Detector(s),Smoke Detector(s)
Acceptable Financing Cash, Conventional, FHA, Fannie Mae, Freddie Mac, VA Loan
Green/Energy Cert Solar
Listing Terms Cash, Conventional, FHA, Fannie Mae, Freddie Mac, VA Loan
Special Listing Condition Standard

"My job is to find and attract mastery-based agents to the office, protect the culture, and make sure everyone is happy! "





